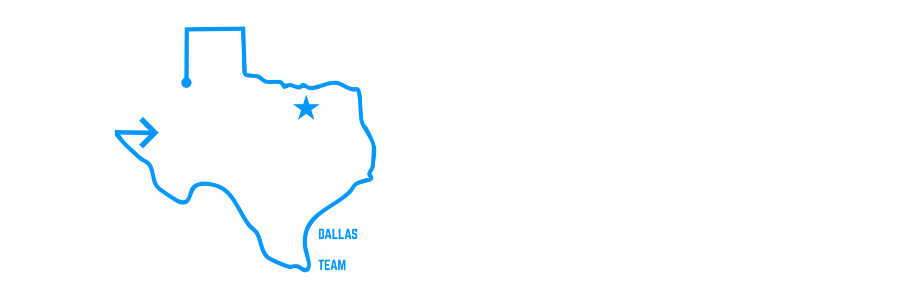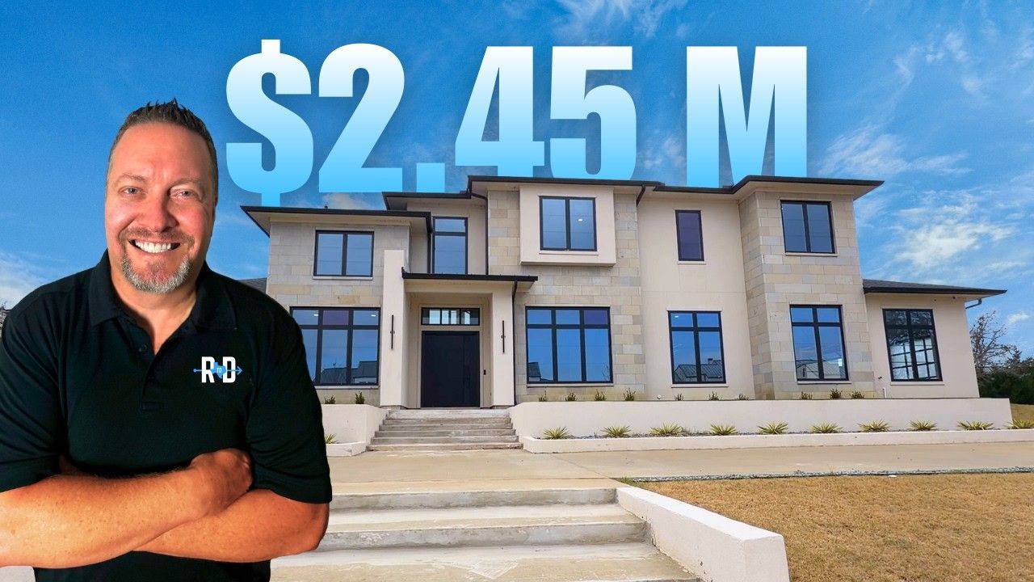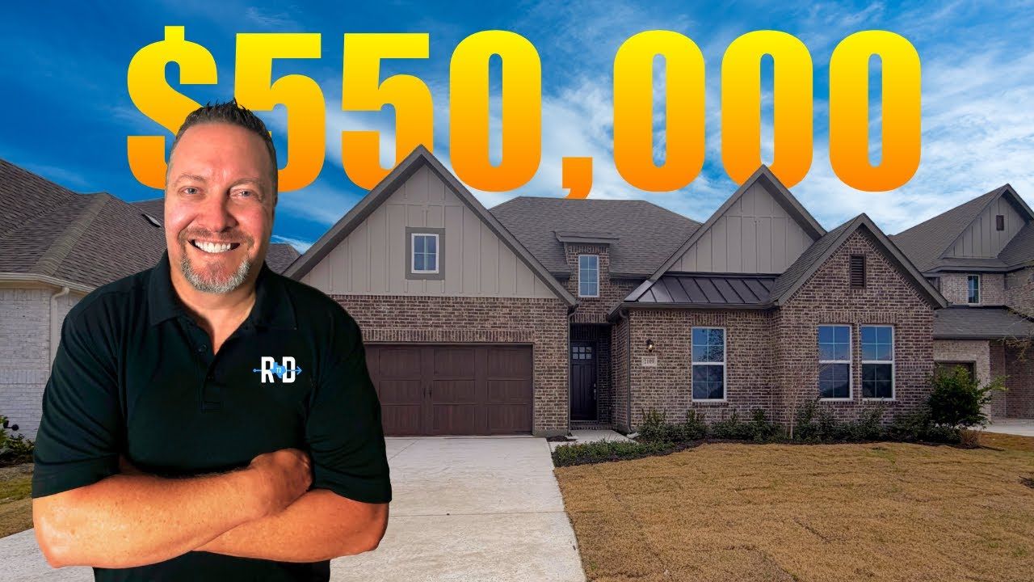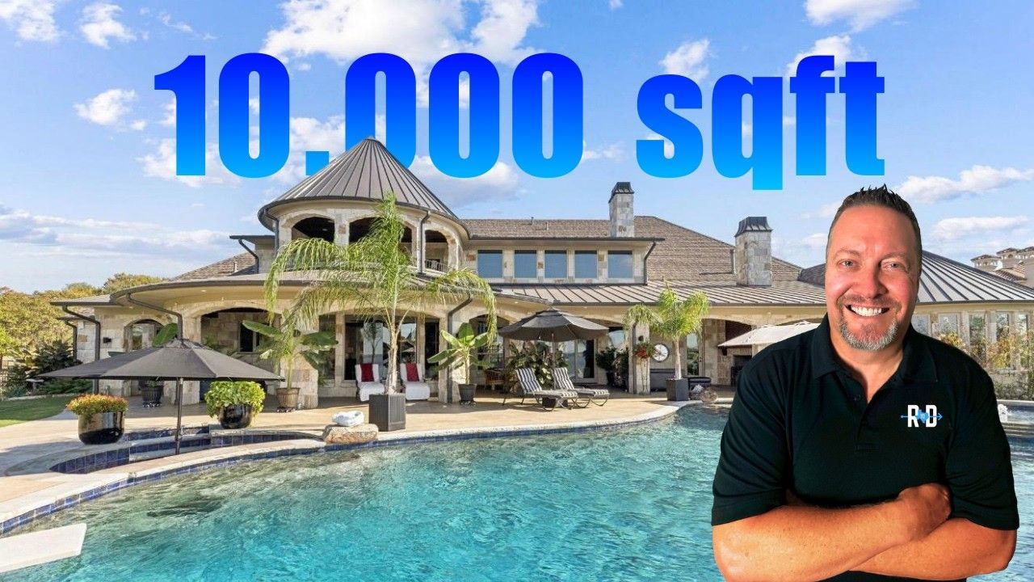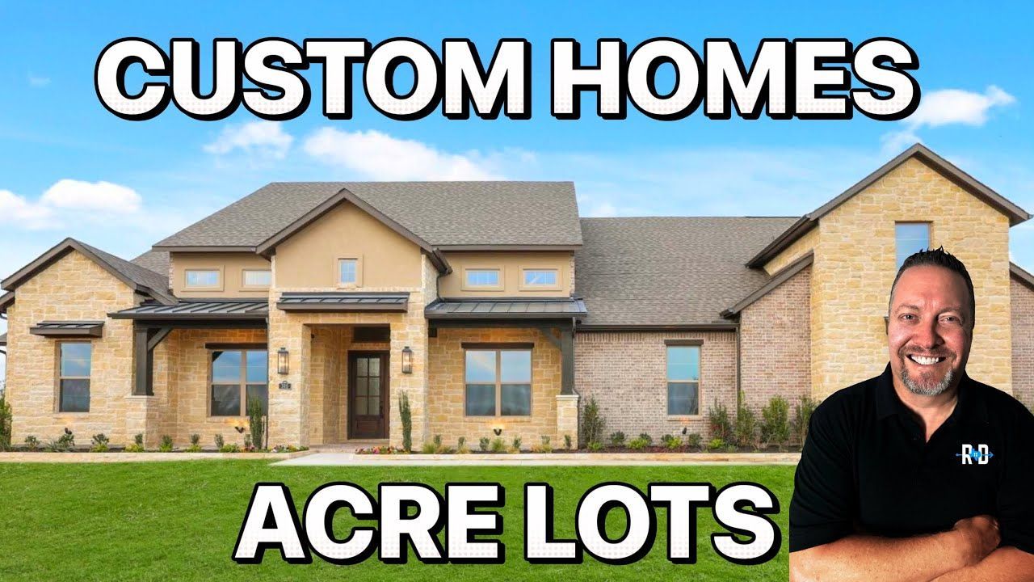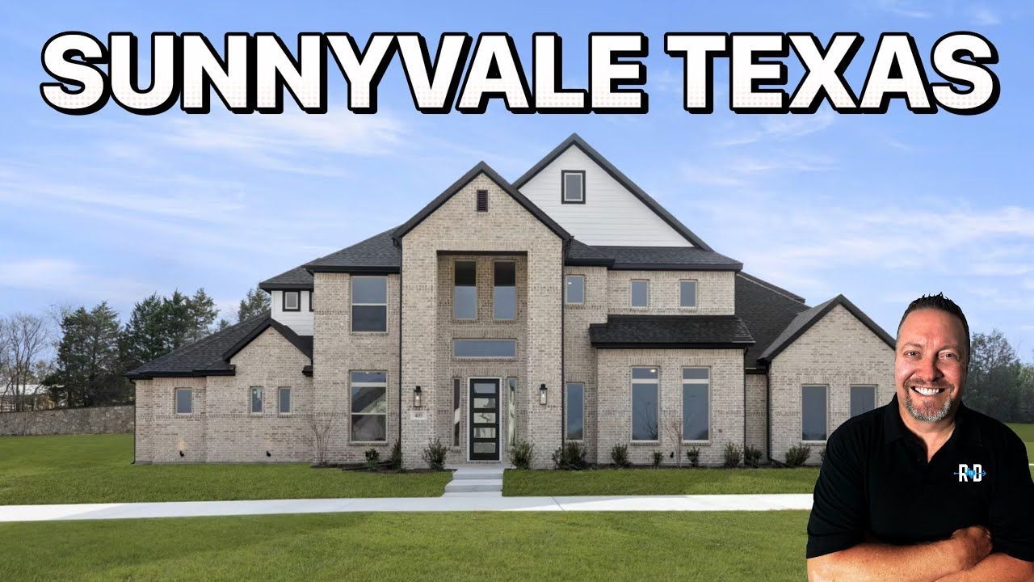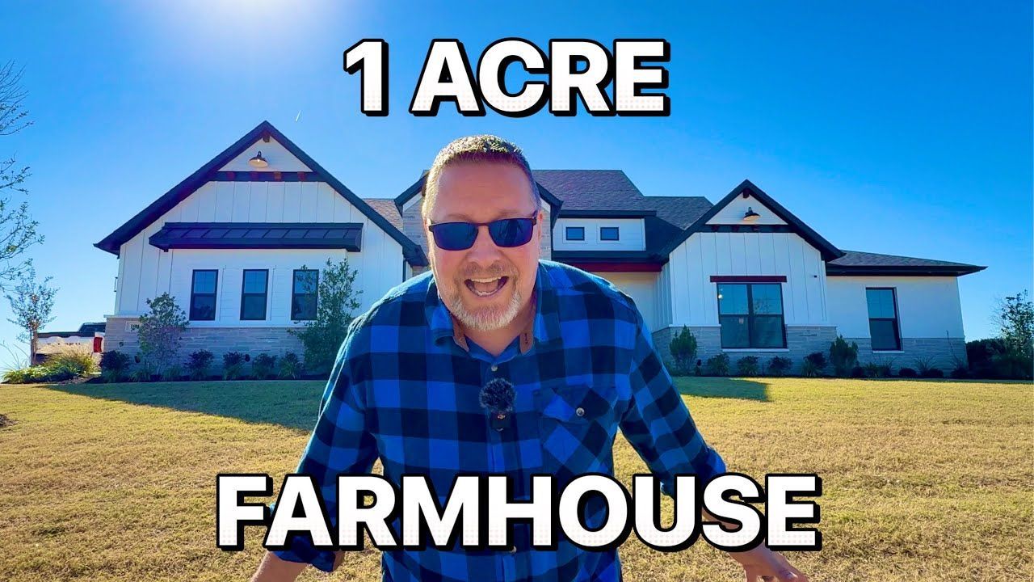AFFORDABLE GIANT Homes In Dallas Texas On Acreage UNDER $1,000,000!
If you’ve been dreaming of a spacious custom home nestled on a large lot with the peaceful country vibe but don’t want to stray too far from the conveniences of city life, then Van Alstyne, Texas, might just be the perfect place for you. Imagine living in a modern farmhouse style home with over 5,000 square feet of living space, surrounded by acres of land, no HOA restrictions, and top-rated schools—all within a quick 10-minute drive to the charming town of Anna and easy access to Dallas.
As a local Dallas REALTOR ® passionate about helping families find the right balance between country living and urban convenience, I’m excited to share an in-depth look at some incredible homes in Van Alstyne’s Capitol Hill community. These homes offer everything from luxury finishes and secret rooms to expansive yards perfect for pools, shops, or guest houses. Let’s dive into what makes this area and these homes so special!
Table of Contents
- Why Van Alstyne, Texas? The Sweet Spot Between Country and City
- Introducing Capitol Hill’s Custom Farmhouse: The Rushmore Model
- Pricing and Customization Options
- Van Alstyne Independent School District: A Closer Look
- Other Home Models and Communities in the Area
- Location and Convenience
- Final Thoughts: Why Van Alstyne, Texas Is the Place to Be
- FAQs About Capitol Hill Van Alstyne TX
Why Van Alstyne, Texas? The Sweet Spot Between Country and City
Van Alstyne is a rapidly growing community located just north of Dallas, Texas. It offers the perfect blend of peaceful country living with the convenience of proximity to major highways and urban amenities. Situated just 10 minutes from Anna, Texas, this area is ideal for those who want the tranquility of rural life without sacrificing access to shopping, dining, and employment centers.
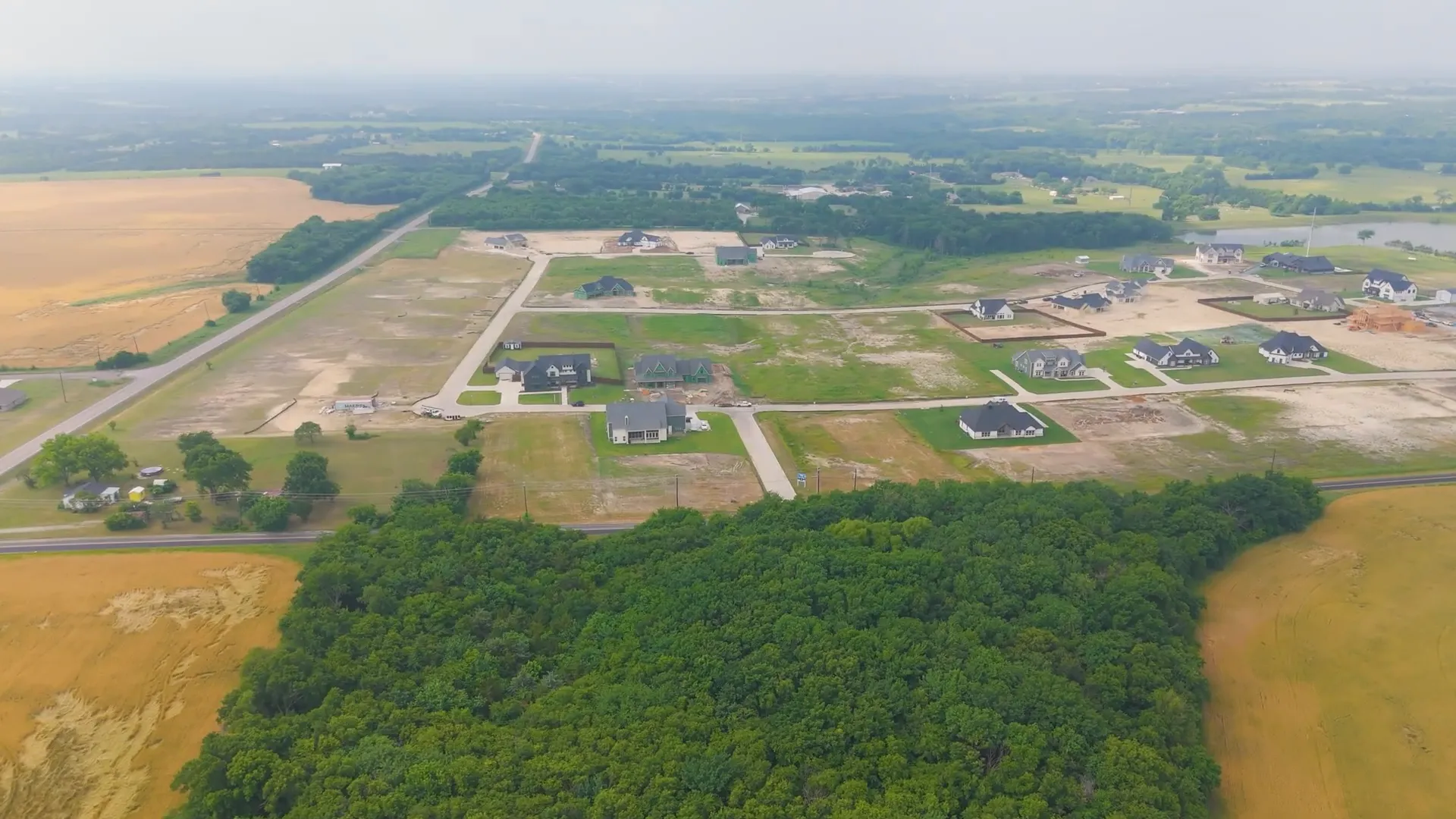
The Capitol Hill neighborhood in Van Alstyne features custom-built homes on acre-plus lots, ranging up to nearly 2 acres. This means you get plenty of space for outdoor activities, privacy, and the freedom to build additional structures like pools or side garages.
One of the biggest appeals for many buyers is that Capitol Hill has no HOA. If you’re someone who has felt constrained by homeowners’ associations before, this community offers a refreshing alternative where you can truly enjoy your property without restrictive rules.
Location and Lifestyle
Living in Van Alstyne means enjoying country roads, fresh air, and open spaces. The neighborhood is in the Van Alstyne Independent School District, which is highly praised and rapidly gaining popularity. Whether you’re raising a family or looking for a peaceful retreat as an empty nester, this area offers a lifestyle that balances quiet country charm with accessibility.
For those who commute, the drive to Dallas or nearby cities is manageable: roughly 35 minutes to Richardson, 31 minutes to Plano, and about 46 minutes to DFW Airport. With many employers offering hybrid or remote work options, this makes Van Alstyne a great choice for those wanting space without a long daily commute.
Introducing Capitol Hill’s Custom Farmhouse: The Rushmore Model
Let’s take a detailed look at one of the standout homes in this community—the Rushmore model. This stunning farmhouse-style home boasts about 5,278 square feet of living space, featuring four bedrooms, 3.2 bathrooms (including two half baths), and a four-car garage. It’s a perfect blend of spacious family living and modern luxury.
Exterior Highlights
The Rushmore’s exterior is striking, featuring a modern farmhouse design with black accents and beautiful cedar wood posts that add warmth and character. The home’s design pops on the large acre-plus lot, and you can even build a pool or a side garage to accommodate your vehicles, boats, or toys—ideal for those who love having extra storage space and a clean, organized garage.
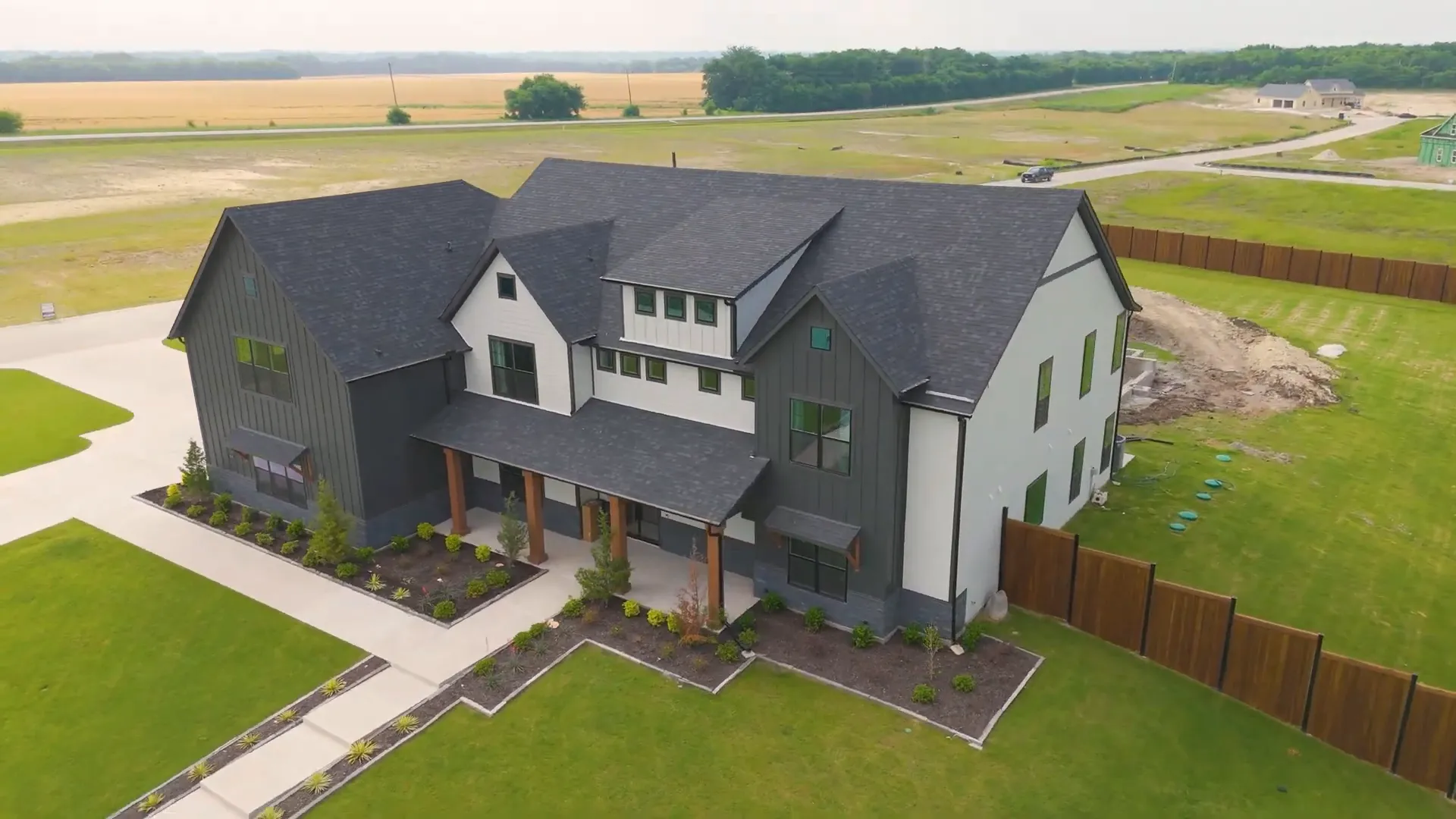
Despite being a no-HOA community, the homes maintain a high standard of construction quality and aesthetics, ensuring a clean, upscale look throughout the neighborhood. The tax rate is also quite attractive at 1.48%, making this an affordable option for luxury living on acreage.
Interior Features and Layout
Step inside, and you’ll find a thoughtfully designed layout that maximizes space and natural light. As you enter, there’s an office to the left with built-in shelving and a fan, perfect for working from home or managing household tasks.
The living room is the heart of the home, featuring a massive ceiling fan, beautiful brickwork extending to the ceiling, and a gas fireplace with a large hearth. The space is designed for both comfort and style, with large windows that flood the room with light and provide stunning views of the outdoors.
Kitchen and Dining Area
The kitchen is a chef’s dream, coming standard with engineered hardwood floors and sliding glass doors (usually a $15,000 upgrade elsewhere). It features a double island setup, perfect for meal prep and entertaining. The cabinets are included, and while some lighting and sink features are upgrades, the base kitchen is already well-appointed.
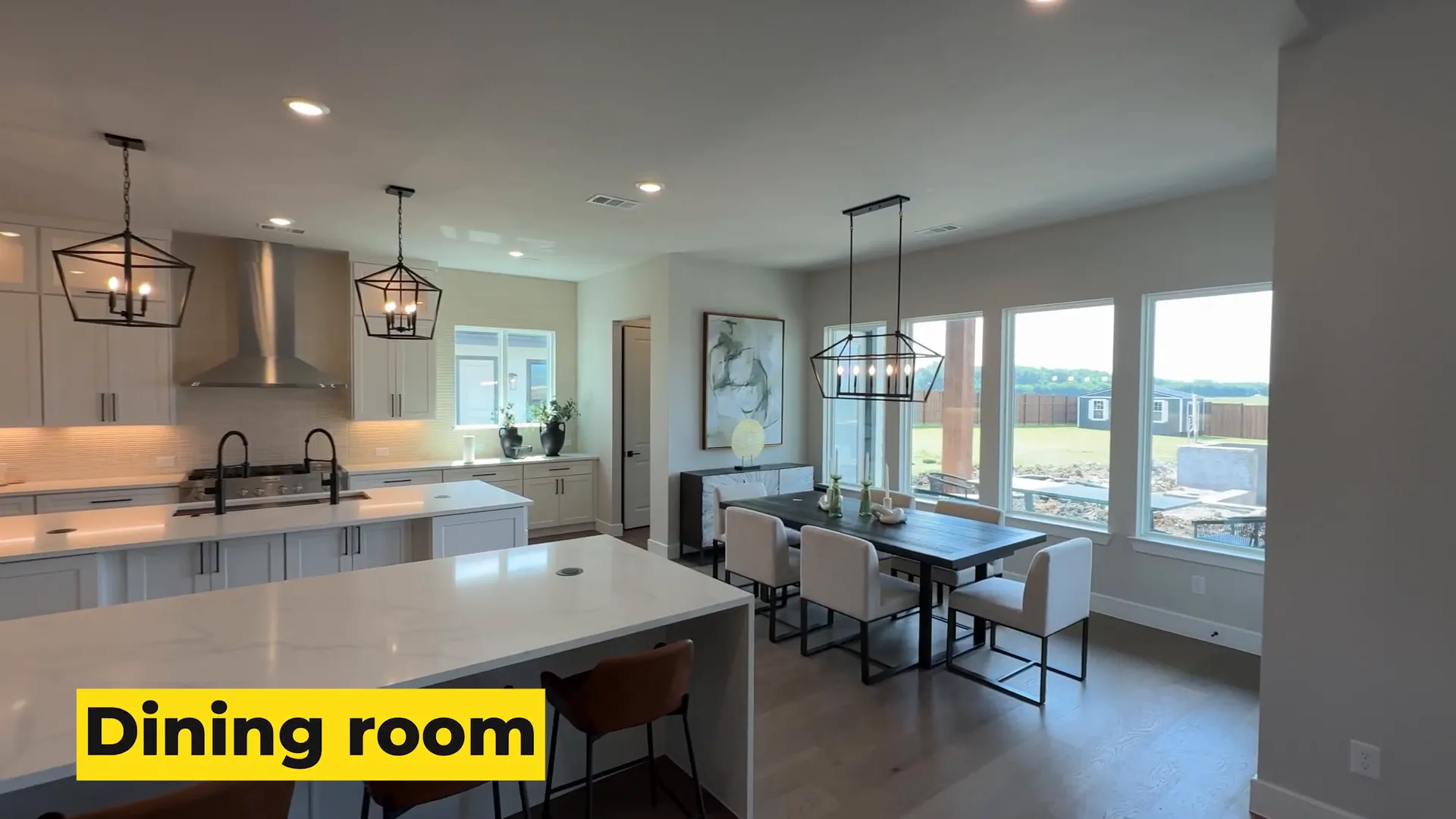
A standout feature is the six-burner gas stove and the two food storage closets—one of which includes a fridge and freezer combo, adding incredible convenience and storage capacity.
Mudroom and Garage
From the kitchen, you can access the mudroom, which leads to the four-car garage. The garage is beautifully finished with an attractive floor and space for two cars side-by-side, plus additional spots for toys or tools. This area is perfect for those who love their vehicles and need extra storage.
Outdoor Living Space
The covered patio extends far out and includes big cedar beams (an upgrade), a fireplace, and room for entertaining. There’s also a bar area with a sink, fridge, and storage—ideal for hosting gatherings or relaxing with family while enjoying the peaceful country surroundings.
The Luxurious Primary Suite
The primary bedroom is truly a retreat, boasting an expansive layout with a sitting area overlooking the pool and yard. The ceiling soars to incredible heights, creating an airy and open feel that’s rarely seen in primary bedrooms.
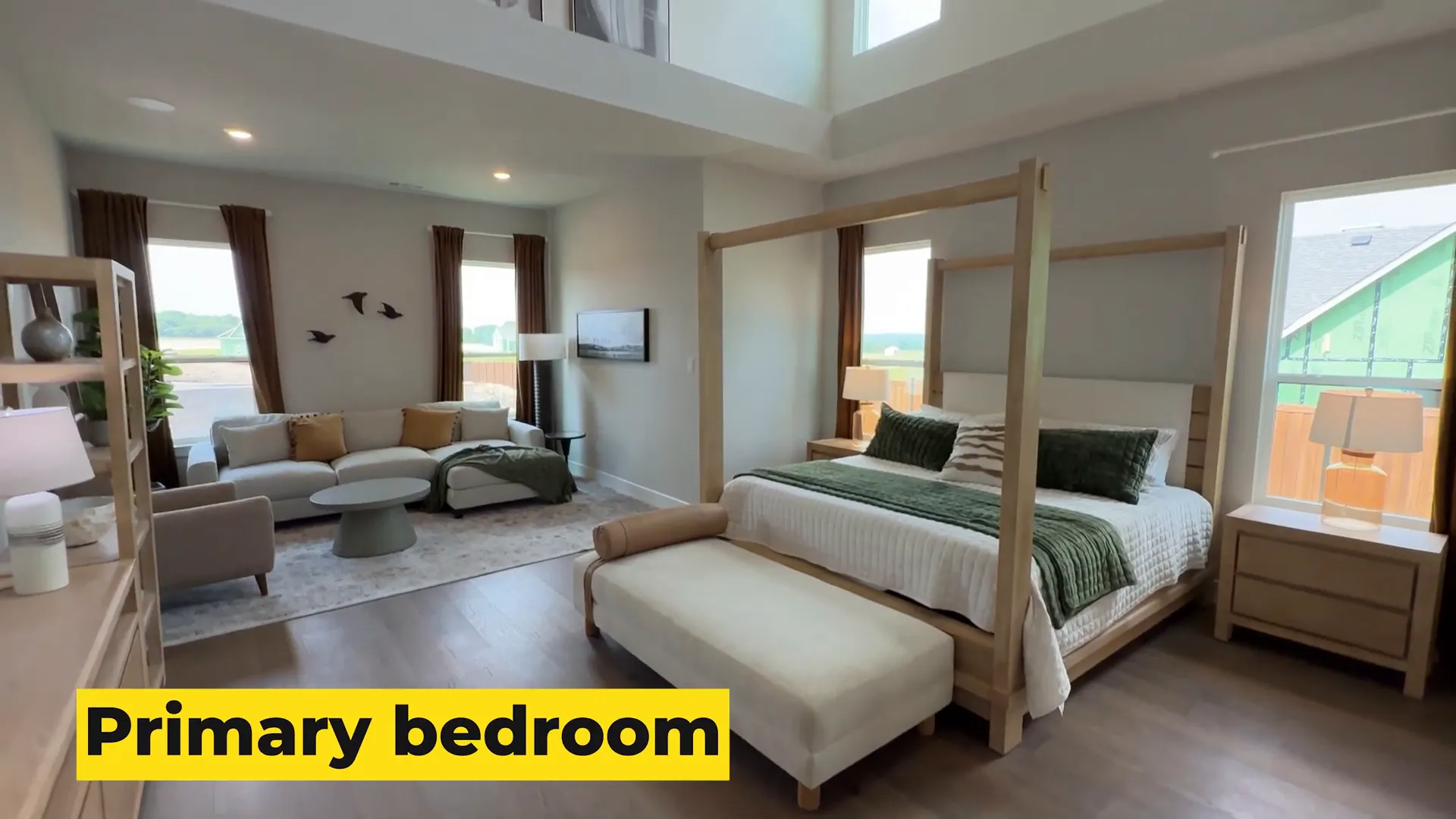
The en-suite bathroom features high-end tile that resembles marble, his and her vanities, a soaker tub, and a spacious shower with dual showerheads. The walk-in closet is massive, with windows and plenty of room for your wardrobe and accessories.
Connected to the closet is a large laundry room with a sink and plenty of space, a modern design touch that many custom builders include for convenience.
Upstairs: Game Rooms, Bedrooms, and a Secret Space
Upstairs is where the home really shines with a massive game room that’s large enough to rival some department stores. It’s outfitted with multiple TVs and plenty of seating, making it the perfect space for family fun or entertaining guests.
Adjacent to the game room is an incredible movie theater with a giant 6-foot TV screen and plush seating. This home truly has it all when it comes to entertainment.
Additional Bedrooms and Study Spaces
The upstairs also includes three bedrooms. One has its own bathroom and walk-in closet, while the other two share a bathroom with dual sinks. Each of the bedrooms is equipped with a study desk, ideal for kids or adults who need a dedicated workspace.
The Secret Room: Endless Possibilities
One of the coolest features of the Rushmore model is the giant secret room upstairs. This space comes unfinished, giving you the freedom to customize it however you want. Some buyers turn it into a kids’ game room, a man cave, a hobby room, or even extra bedrooms.
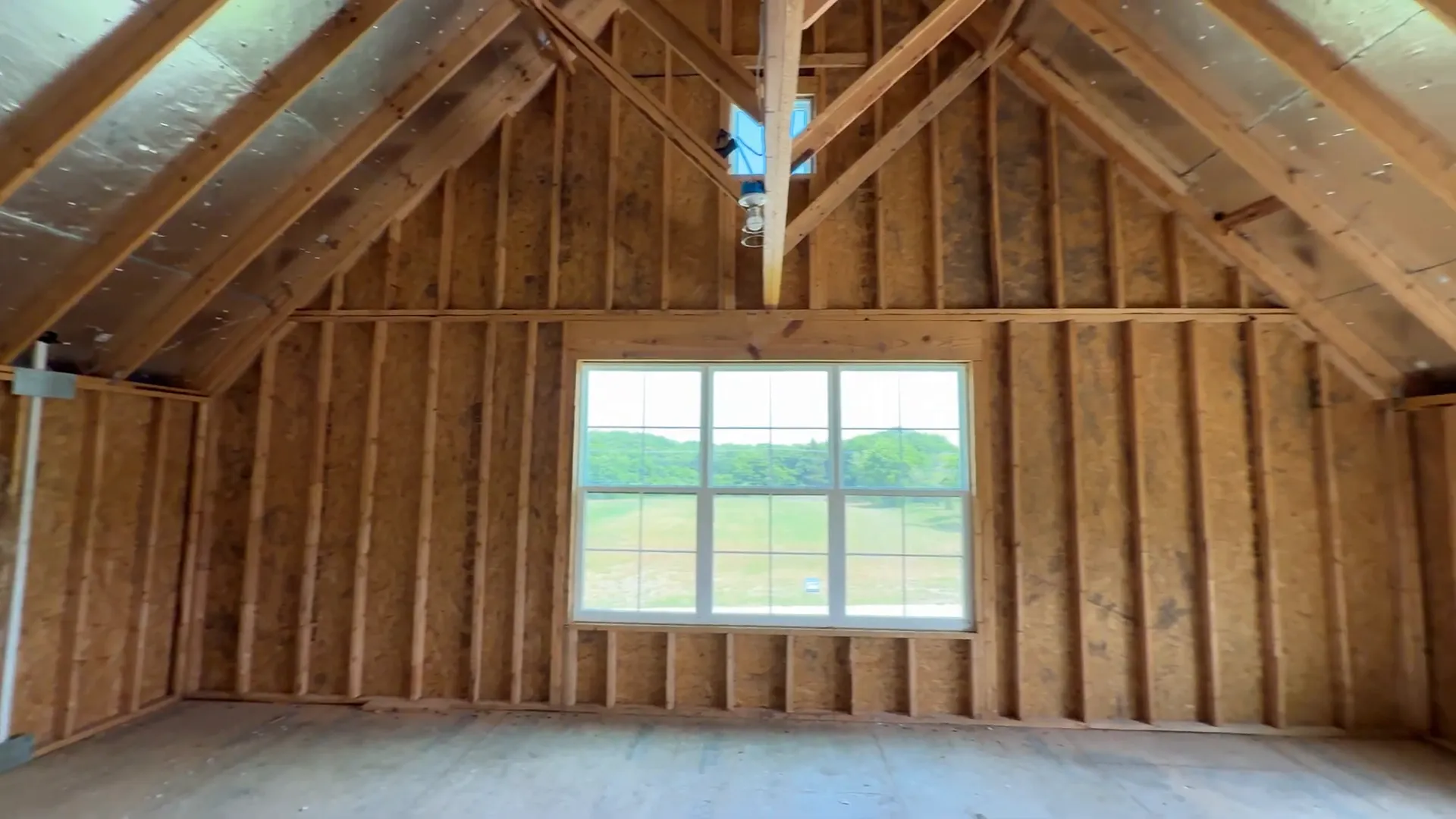
There’s even space above this room accessible by ladder, making it a fantastic hidden nook or additional storage area—a true ultimate hiding spot!
Pricing and Customization Options
The base price for the Rushmore model starts at around $1.22 million, which is incredibly competitive given the size of the home, the acreage, and the included features. Some clients choose to add upgrades and customization options that can range from $10,000 to $400,000 depending on how elaborate they want their home to be.
Given the extensive finishes and features already included—like engineered hardwood floors, sliding glass doors, and double kitchen islands—you can save money by sticking closer to the base model or go all out for a truly custom dream home.
Van Alstyne Independent School District: A Closer Look
Families will appreciate that Van Alstyne ISD is highly rated, with an overall niche grade of A-. The district scores well in academics (A-), teachers (A), and college prep (B). While it is a newer school system, it’s growing quickly and improving its facilities and programs.
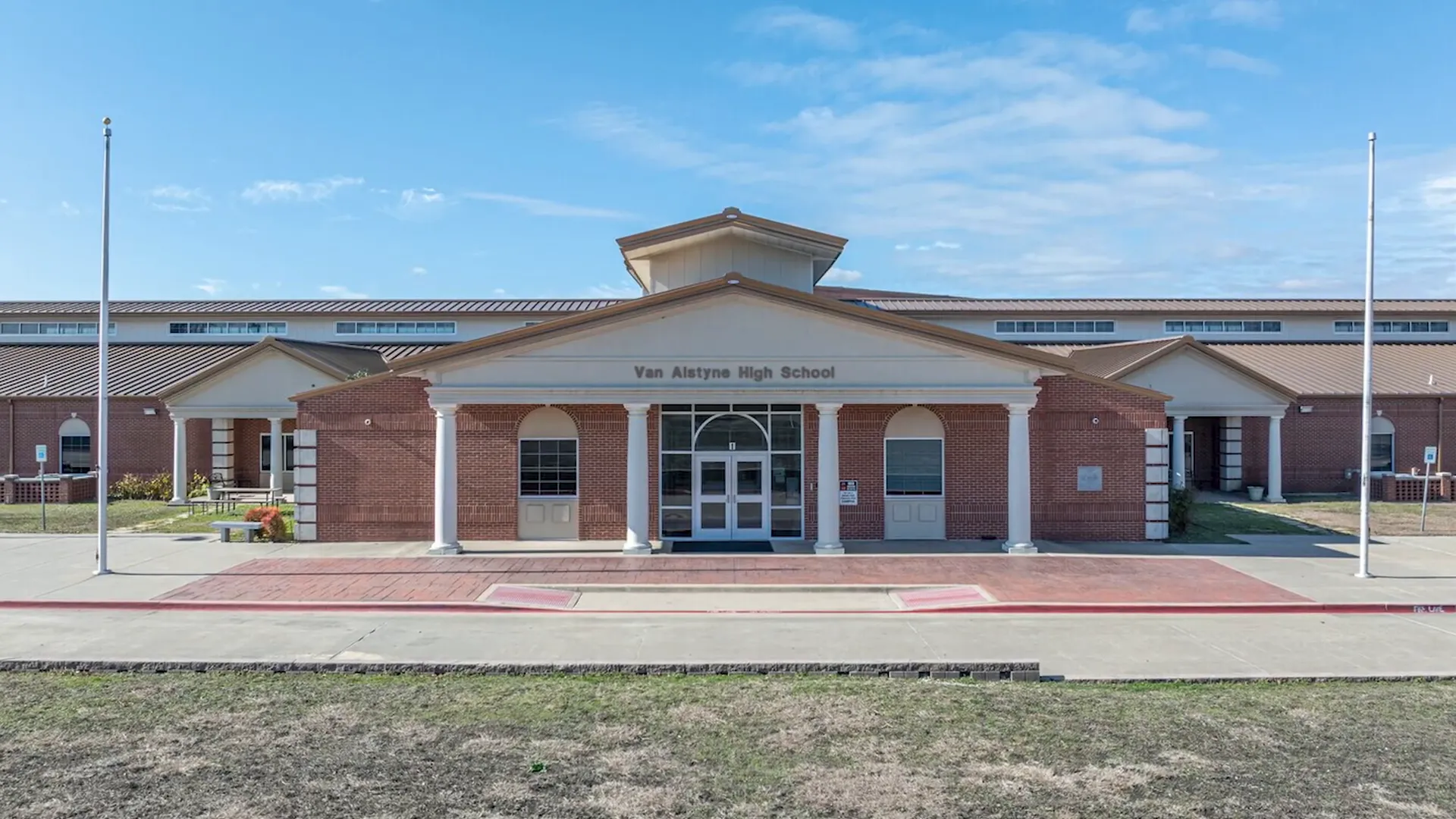
Some areas like administration, food, clubs, and activities currently rate lower (mostly Cs), but as the community expands, these areas are expected to improve, making it an excellent choice for families seeking quality education in a growing community.
Other Home Models and Communities in Capitol Hill Van Alstyne
Besides the Rushmore, Capitol Hill and surrounding neighborhoods offer a variety of other home models to fit different needs and budgets. Here are some highlights:
- The Eleanor: Starting at $715,900 with 2,390 sq ft, 4 bedrooms, 2.5 baths, and a 2-car garage. A simplified starter home on acreage.
- The Reagan:$775,900 for 2,541 sq ft, 3 bedrooms, 2 baths, and a 2-car garage. Great for smaller families.
- The Lincoln: 2,734 sq ft, 3-car garage, one-story home with modern farmhouse appeal.
- The Jefferson:$960,000 for 3,355 sq ft, 4 bedrooms, 3 baths, and a 3-car garage. Spacious and elegant.
- The Truman: Starting at $1,179,000 with 3,496 sq ft, contemporary farmhouse style with many included upgrades.
- The Ponderosa:$1,159,900 for 4,293 sq ft, 4 bedrooms, 4 baths, and a 3-car garage. A larger, luxurious option.
- The Liberty:$1,099,000 with 4,626 sq ft, 4 bedrooms, 3 baths, 4-car garage, and beautiful design touches.
- The Denali:$1,202,900 for 5,087 sq ft, 5 bedrooms, 4.2 baths, and a 4-car garage. Perfect for large families or those needing extra space.
- The Manor: 5,251 sq ft, 4 bedrooms, 3 baths, and 2 half baths. Available in other neighborhoods like Nevada, Texas.
These homes are available in Van Alstyne’s Capitol Hill neighborhood and also in nearby communities such as Nevada, Princeton, and Farmersville, giving buyers plenty of options depending on their preferred location.
If you’re interested in learning more about the incredible homes available in Van Alstyne or if you have any questions about the Capitol Hill community, feel free to reach out. I can send over detailed information or provide guidance tailored to your needs. You can check out my website at dallasrelocationteam.com or give me a call at 945-244-0342. I'm here to help you find your dream home!
Location and Convenience
Van Alstyne’s location offers easy access to key highways like Hwy 75, connecting residents to Dallas and beyond. The community is perfectly positioned to enjoy the best of both worlds—country serenity and city convenience.
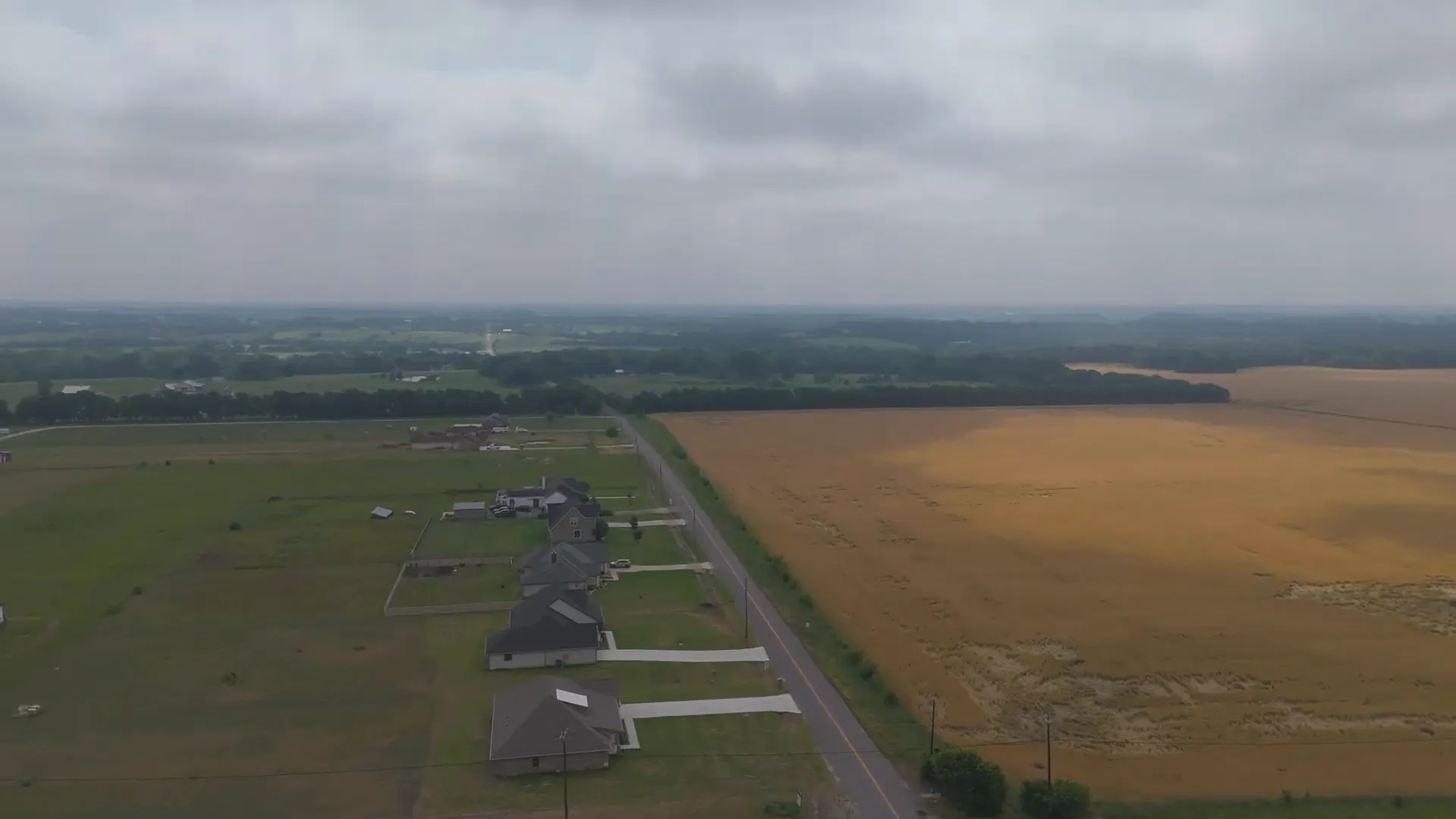
Nearby towns like Anna, Melissa, and McKinney provide shopping, dining, and entertainment options within a 10 to 15-minute drive. For outdoor enthusiasts, the area is surrounded by open land and country roads ideal for biking and exploring.
Final Thoughts: Why Van Alstyne, Texas Is the Place to Be
Van Alstyne TX stands out as an incredible opportunity for homebuyers seeking spacious, custom-built homes on large lots, without the constraints of an HOA. With acreage starting around one acre and homes offering over 5,000 square feet of living space, this community caters to families, retirees, and anyone looking to enjoy the country lifestyle with modern comforts.
The combination of luxury finishes, room for customization, and a location that balances quiet country living with access to schools, shopping, and major highways makes Van Alstyne a top choice for those relocating to North Texas.
Whether you want a sprawling farmhouse with a secret room, a game room, and a home theater, or a simpler home with plenty of space to grow, Van Alstyne TX has something for everyone.
FAQs About Capitol Hill Van Alstyne TX
Is there an HOA in the Capitol Hill neighborhood in Van Alstyne?
No, Capitol Hill is a no-HOA community, giving you more freedom to enjoy your property without restrictive rules.
How far is Van Alstyne from Dallas and major employment centers?
Van Alstyne is about 35 minutes to Richardson, 31 minutes to Plano, and roughly 46 minutes to DFW Airport, making it a convenient location for commuters.
What are the schools like in Van Alstyne?
Van Alstyne Independent School District is rated A- overall, with strong academics and teaching quality. It is a newer district with room for growth in extracurricular and facility ratings.
What is the starting price for homes in Van Alstyne’s Capitol Hill neighborhood?
Homes start around $715,900 for smaller models, with larger custom homes like the Rushmore starting at about $1.22 million.
Can I customize the homes in this community?
Yes! These are custom builder homes with many options for upgrades and finishes, allowing you to personalize your dream home.
Is there room for additional structures like pools or guest houses?
Absolutely. The acre-plus lots offer plenty of space for pools, side garages, shops, or guest houses.
What is the lifestyle like in Van Alstyne?
Van Alstyne offers a peaceful country lifestyle with open spaces, country roads ideal for biking, and a close-knit community, all while being close to urban amenities.
Are there move-in ready homes available?
Yes, there are spec homes available, including the Ponderosa model, which will be move-in ready around August 2025.
scott baxter
Local Realtor. Builder Expert. Relocation Pro.
Based in Rockwall, Scott helps buyers and families navigate new construction and relocation across the Dallas metro — with straightforward advice, real video tours, and unmatched builder insight.
Relocation Tips & Local Guides
Discover What's New in Dallas Living
From moving checklists and market trends to neighborhood spotlights and new construction breakdowns, the blog is packed with practical info for buyers at every stage.
